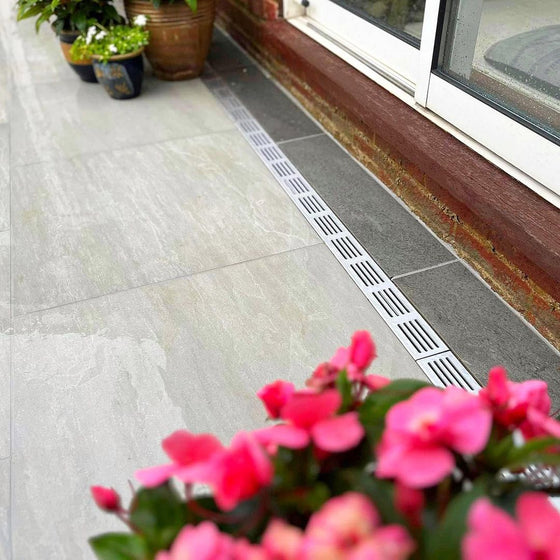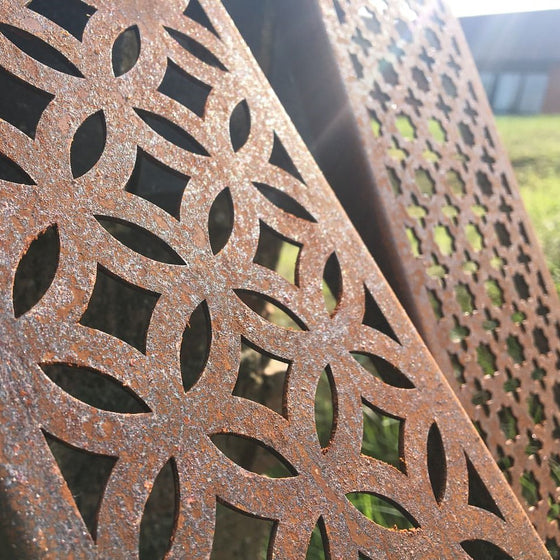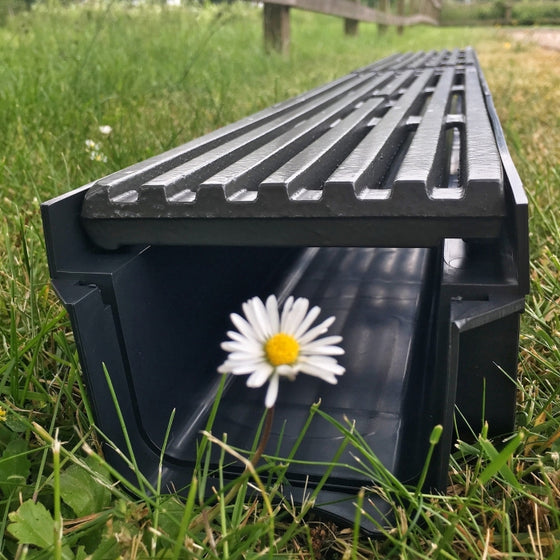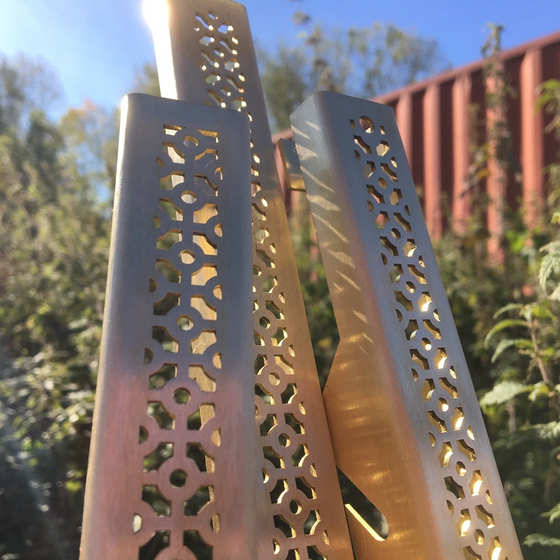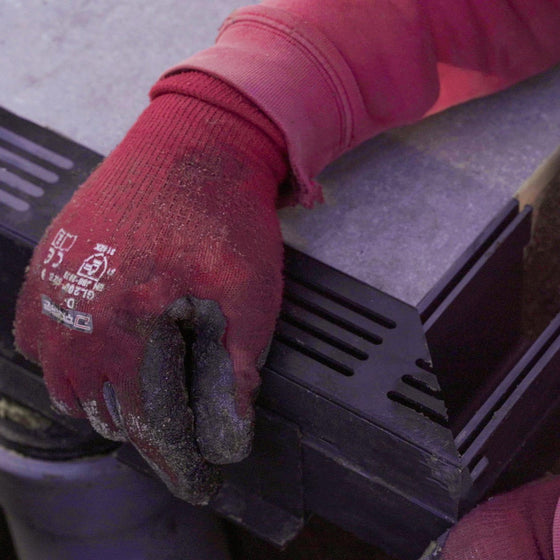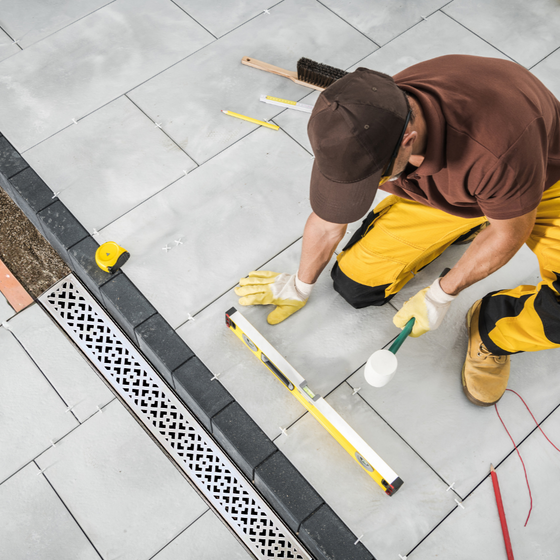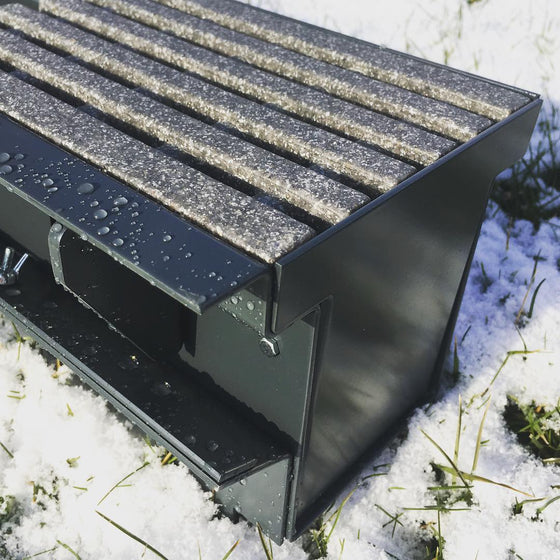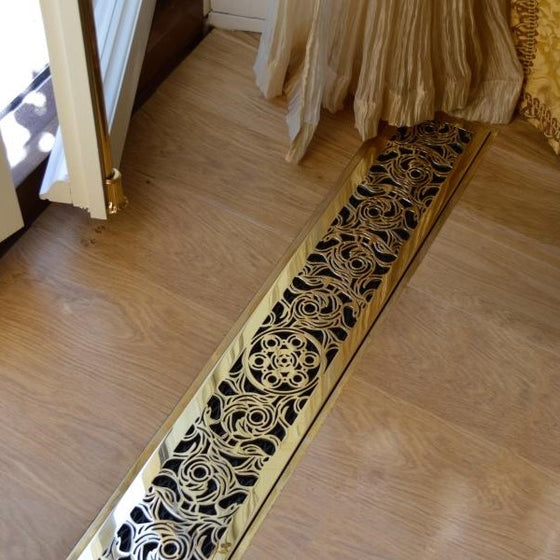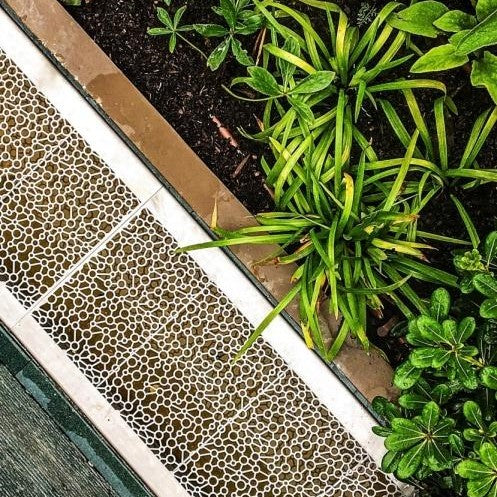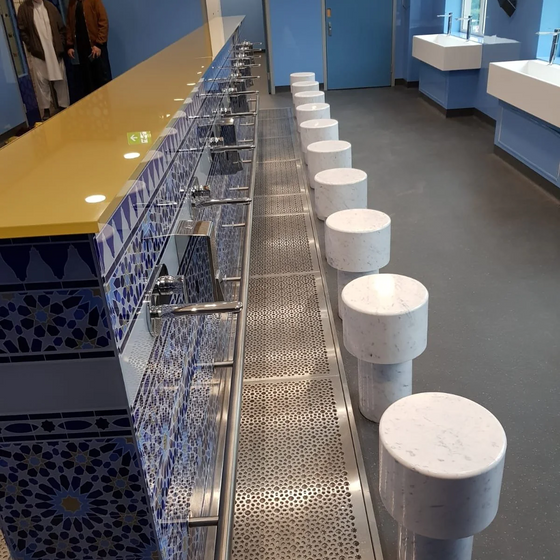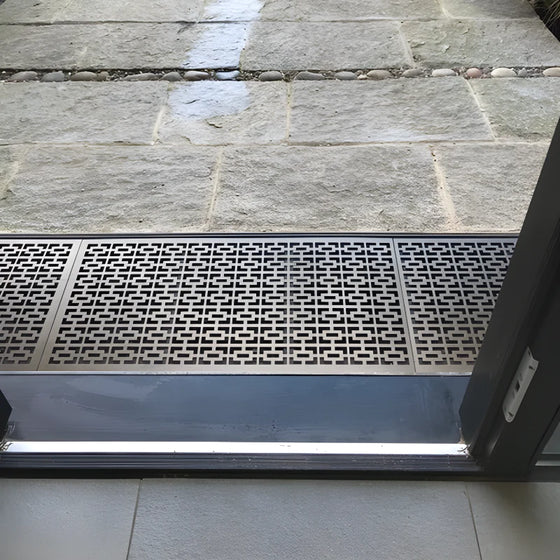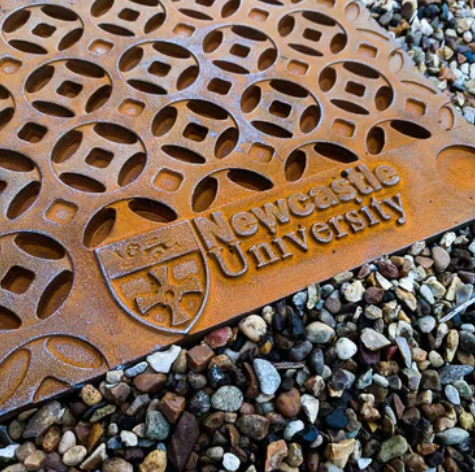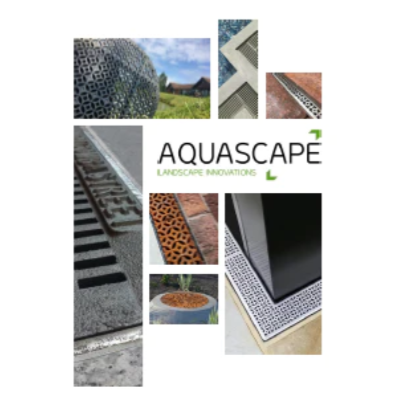Unparalleled Expertise in Drainage Solutions: Exploring Our Extensive Portfolio of Successful Projects
We have worked with Grosvenor Estates on numerous projects, Hackney Council and at Armstrong House at Newcastle University to name just a few. Our bespoke manhole covers feature within the precinct outside Canterbury Cathedral and we have even been involved in several special projects for award-winning garden designers and other notable industry experts and professionals.
As well as offering a wide range of designs, our in-house team can create beautifully unique designs that can be retrofitted or made to fit most manufactured products. We can tweak existing patterns or commission entirely new designs for you.
Ryefield Farm
Located on the parish boundary of Ayot St Peter, Ryefield Farm had deteriorated significantly. Its purchase marked the initiation of extensive refurbishment efforts required to restore it to a habitable state.
Lateral Design Studio was enlisted to provide a sophisticated solution for the project's modernization, ensuring the seamless integration of contemporary decorative drainage covers.
The project encompassed the installation of approximately 41 meters of drainage covers in the entrance courtyard area, featuring four runs, including three 90-degree corner pieces. The selected Geo Squares design was meticulously tailored to each run, incorporating three custom Geo Squares pieces, each uniquely engraved with "Ryefield Farm" at the entrance points. The end result successfully achieved a modern aesthetic while preserving the property's inherent traditional charm.
Pentraeth, North Wales
Our assignment entailed the development of a comprehensive drainage infrastructure for a site located in Pentraeth, Anglesey, within North Wales. The site presented an ideal backdrop for the construction of an exquisite 5-bedroom residence that would capitalise on the breathtaking local vistas encompassing the surrounding landscape.
Lateral Design Studio was engaged by the esteemed architectural design firm, Dobson Owen, to formulate a level threshold drainage system for this remarkable yet exposed project. The primary challenge was to conceptualise and execute a comprehensive drainage solution capable of serving the entire edifice. Our endeavor was further complicated by the unique circumstance where all access points to the house seamlessly aligned with both internal and external paved surfaces, resulting in an impressive 49 linear meters of exterior paving.
Additionally, the property featured 24 linear meters of level threshold glazed doors, full-story-height windows, eight distinct corners, four integrated rainwater downpipes equipped with silt boxes, and a substantial variation in ground elevation. It was imperative that these diverse requirements be seamlessly integrated into a singular Aqualevel system. This unified system was mandated to effectively collect, retain, and subsequently redirect a potentially significant volume of water, given the exposed location of the structure. While prioritising functionality, the aesthetic aspect was also of paramount significance. Such multifaceted challenges are precisely the kind that Lateral Design Studio excels in addressing.

